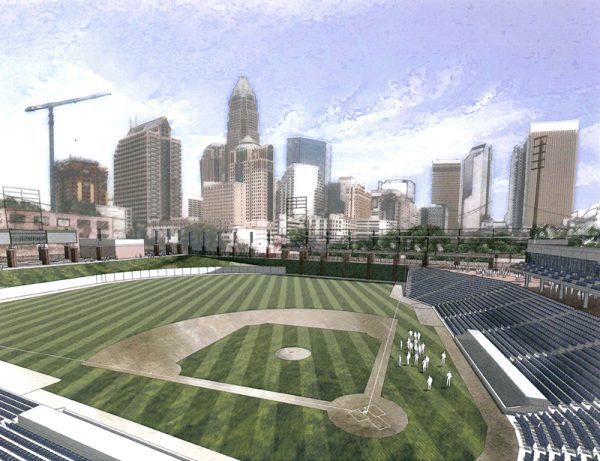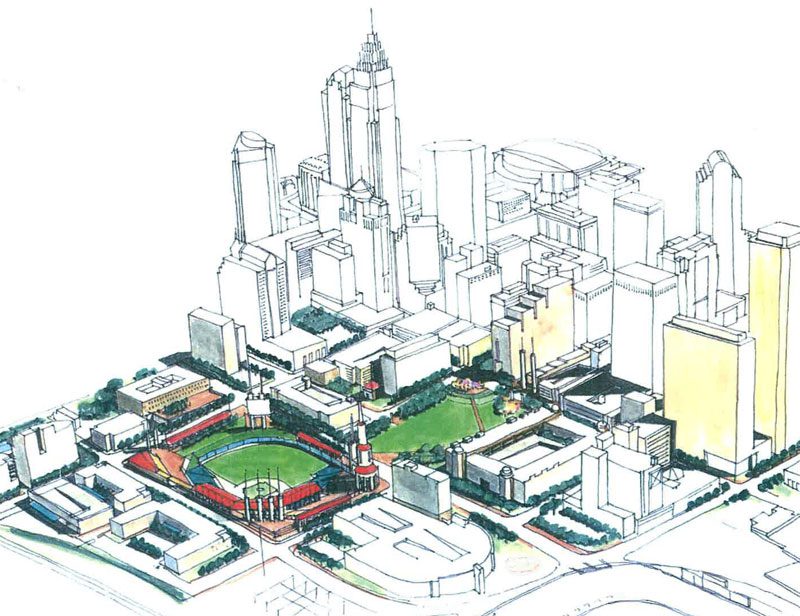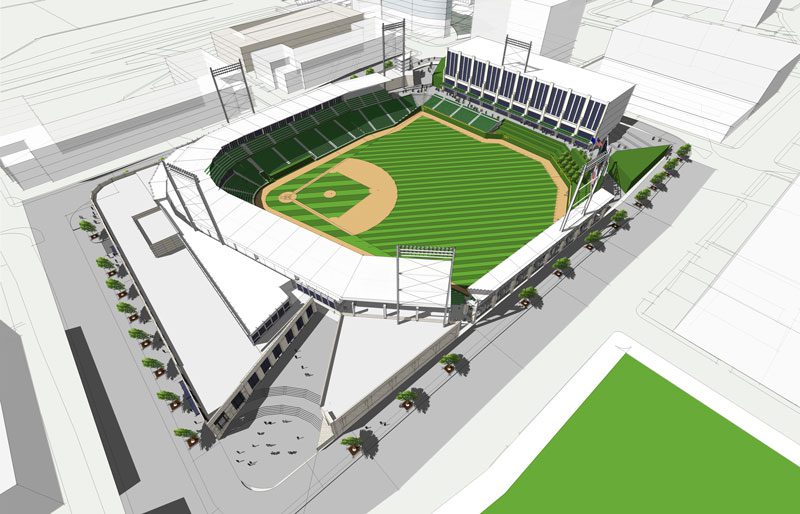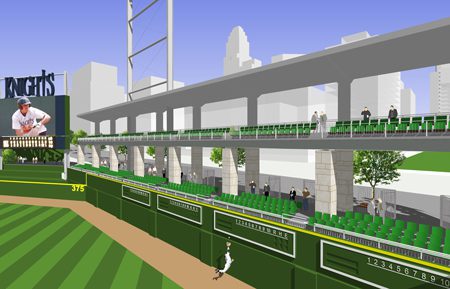Stadium could be spectacular city amenity

A new Charlotte Knights stadium uptown will be a catalyst for urban development, add to the character of the cityscape and let families and friends savor a spectacular skyline view while enjoying America’s pastime.
An analysis of multiple potential sites, plus interviews with more than 100 civic leaders and stakeholders all produced this conclusion: The site in Third Ward is the best spot to bring minor-league baseball back to center city Charlotte.
Some disclosure here: I’ve been an active participant in the advocacy for, and the location and design of two Knights venues – their current Fort Mill, S.C., site and their proposed location in Third Ward in uptown Charlotte. While I was a principal at Odell Associates, I was a designer of the Fort Mill project, and I led the site analysis, site selection, master planning, and urban design for the planned relocation to uptown. I was on the design team on the early phases of the new building. But I’ve changed companies and now work at Clark Nexsen. I have no professional or economic stake in the uptown ballpark. But it remains my personal opinion that the new park would be a great use of the Third Ward site, a great place for the Knights to play ball and an extraordinary asset for our community.
I’m not the only one who believes that. In June 2004, a baseball-focused consulting firm, Gateway Consultant Group, conducted a study on the future of baseball in Charlotte, which involved 115 interviews with civic leaders and other stakeholders. That study was supported by a parallel analysis of potential sites, led by Charlotte Center City Partners and Odell Associates
We considered the different sites’ size, shape, orientation, urban design, civic impact, skyline view, etc.
Gateway’s analysis looked at six factors: proximity to workforce, parking, public transportation, incentive for economic development and the potential to attract private-sector support. Among the sites studied were:
- The Third Ward site, between Graham, Mint and Fourth streets and Martin Luther King Jr. Boulevard.
- Hal Marshall Service Center on North Tryon Street.
- South End.
- The site of what is now the N.C. Music Factory.
- Marshall Park.
- Memorial Stadium.
- Merchandise Mart on Independence Boulevard.
Other sites were examined and eliminated for size, shape or other obvious reasons.
Among Gateway’s conclusions:
- “One surprising revelation was the unanimity of opinion that the Knights should leave their Fort Mill facility and move back into Charlotte.”
- “Of the 115 people we talked to, almost all of them believe that the ballpark should be located in the Uptown area.”
- “Of the eight sites we discussed with people, the one that drew the overwhelming support of the community leadership is the site we refer to as the Third Ward Uptown site, located between Second and Fourth Streets and Mint and Graham Streets. No other site discussed even came close to achieving the level of enthusiasm among the community leadership as did the Third Ward Uptown site.”
The study led to a conceptual site plan and corresponding rendering that served as an illustration for Center City Partners to arrange a real estate proposal that would make this preferred site possible.
The Charlotte Center City 2020 Vision Plan also recognizes the valuable potential of the Third Ward site, in the section of the plan calling for a “ballpark neighborhood.” It says: “Construction of Romare Bearden Park and streetscape improvements will set the stage for revitalization in the Ballpark Neighborhood Focus Area, but two key development projects – Knights Stadium and the Charlotte Gateway Station [the new station for Amtrak and potential commuter rail service on West Trade Street] – will be key to catalyzing additional development and achieving the vision for the area.”
The Gateway Station project has just been advertised to developers and described as a mixed-use complex which includes a multimodal station and is closely linked to the park’s northwest corner. The ballpark’s design also reinforces the Charlotte 2020 vision plan’s concepts of “connections and linkages,” “walkability” and “active street edges.”
Beginning in 2006, the premier sports design firm Populous (formerly HOK) was primary designer of the ballpark through the schematic phase. That work was suspended in 2008, but has recently been continued with all original elements in place. Populous has an extensive portfolio of AAA (Durham Bulls, Indianapolis) and major league park designs (New Yankee Stadium, Camden Yards, San Diego).
Bruce Miller, the Populous principal for the design of the Charlotte site, has said that of all their many ballparks they have worked on, Charlotte could be the most fully integrated into its center city fabric.
- The stadium will be a catalyst for urban development, fulfilling one of its primary objectives.
- A proposed mixed-use building along the Fourth Street outfield and facing home plate will likely have a hotel and other commercial destinations, taking advantage of the view of the outfield green.
- The Gateway Station, also envisioned as a mixed-use development, will be a companion to the ballpark.
- Construction of Mecklenburg County’s Romare Bearden Park is under way and will complement the stadium’s main entrance plaza.
- When Queens University of Charlotte takes over the Federal Courthouse, that building and adjacent properties will increase activity in this neighborhood.
- Development sites along Graham Street will become more attractive, and possibly include residential use.
- A long-planned development site along the south side of Third Street between Tryon and Church Streets may now have a more accelerated schedule.
Other distinctive features of the ballpark design respond to the location and will add character to our city landscape:
- A proposed restaurant on the southeast corner, facing Bearden Park and adjacent to the main plaza entrance, could become a significant destination.

- Along Mint Street, the first-base outfield will be a double level “porch” which will look into the park on the west side and into Bearden Park on the other. Its street level will have an arcade allowing pedestrians to view baseball games from the street and upper level club seats. It will also act as a home-run screen for traffic on Mint Street.
- The plaza on the northeast corner at Mint and Fourth streets can serve as a place for events, a gathering place and a complement to development on the outfield commercial project.
- The orientation for batters and pitchers is ideal for baseball and provides a spectacular skyline view.
Finally, I invite you to visit Indianapolis, Columbus or, closer to home, Durham, Greensboro or Greenville, S.C., to see what downtown baseball has done for those communities.
And then … Imagine a summer’s evening with friends and family watching the play of first-rate athletes at this special place.
As filmmaker Ken Burns and his collaborator Lynn Novick wrote, “Nothing in our daily life offers more in the comfort of continuity, the generational connection of belonging to a vast and complicated American family, the powerful sense of home, the freedom from time’s constraints, and the great gift of accumulated memory than does our National Pastime.”
Views expressed in this commentary are those of the author and do not necessarily represent the views of the UNC Charlotte Urban Institute, its staff, or the University of North Carolina at Charlotte.
Marley Carroll is the vice president of design at Clark Nexsen. He can be reached at mcarroll@clarknexsen.com or 704-650-2805.
Marley Carroll
